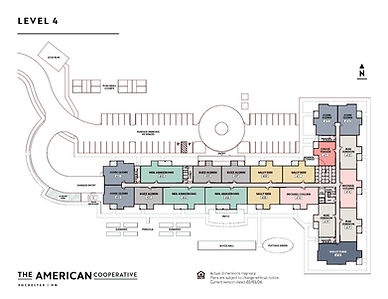top of page

Rochester Plans
Rochester Home Plans
The home plans at The American Cooperative are thoughtfully crafted with open concept living areas and elevated finishes. A variety of customizations and upgrades are available to reflect your personal style. View the Home Plans:








Floor Level Plans
The floor levels at The American Cooperative can be found below. Click image to expand and for a printable PDF.
Let’s start the conversation. We’d love to share more about life at The American Cooperative and answer any questions you have.
bottom of page








